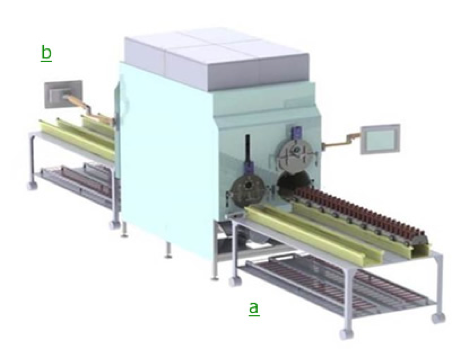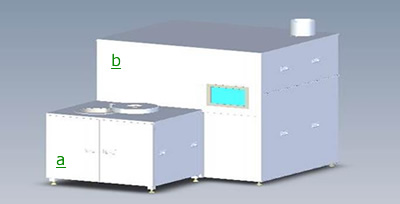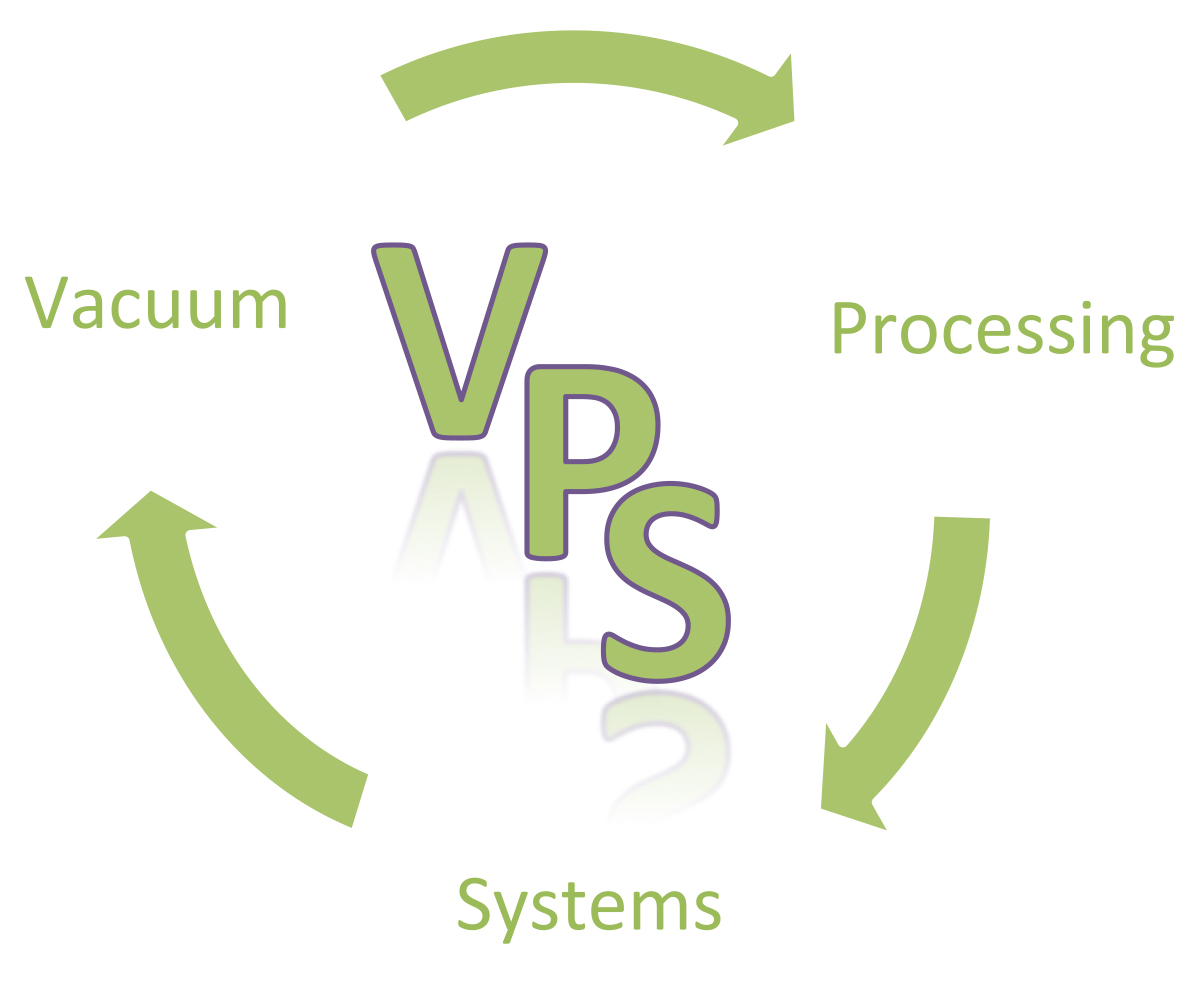Cleanroom Designs
The layout on the right depicts a typical cleanroom setup. The main cleaning tanks are within the cleanroom. Support tanks, pumps and utility skids are located on an opposite wall outside the cleanroom thus conserving expensive cleanroom space. Other systems have the actual cleaning/sterilizing tank passing through the walls with the inlet door outside the cleanroom and outlet door opening within the cleanroom as shown on the left.
Top Image
- a: Parts in this side
- b: Parts out in cleanroom
Bottom Image
- a: Cleanroom chamber
- b: Support skid behind wall


